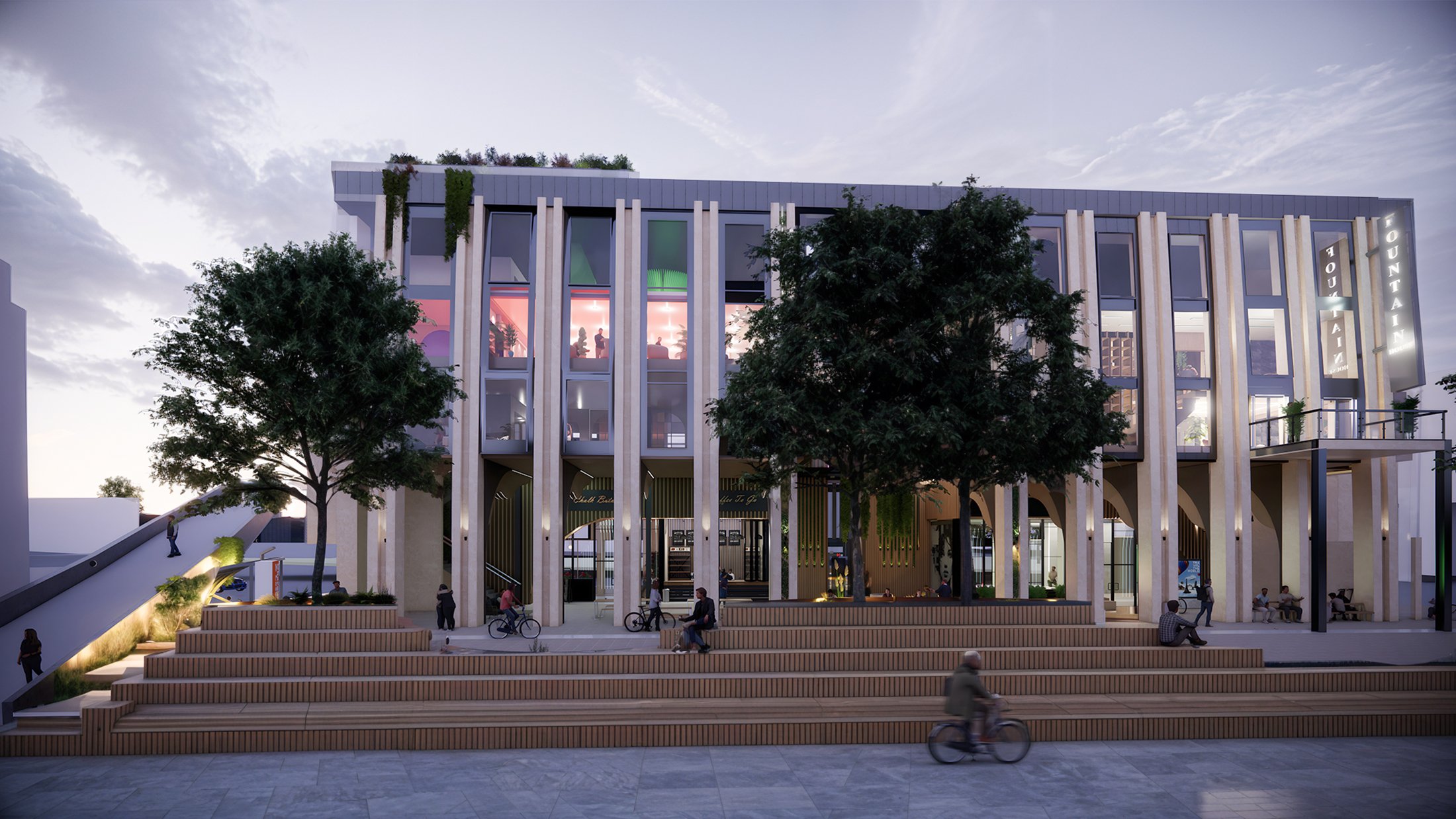Mahsa Yeganeh
BDes (Hons) Interior and Spatial Design
Fountain of Harmony Project
Where urban interior and public space are filters of inspiration and mindfulness. This Co-working Space offers a serene escape in the heart of fast-paced urban life. This design seamlessly merges with nature, inviting users to experience the essence of community and creativity. Every corner reflects the commitment to fostering well-being and connection, from peaceful indoor spaces to vibrant public areas as both merge into one. This space offers more than just co-working space; it's a holistic journey with yoga, meditation, and exhibition areas.

Exterior visual showing how Fountain house is merged into the outdoor space.

Wooden-clad entrance, where a water fountain and lush hanging plants, illuminated by natural light, create an inviting ambiance with the calming sounds and fragrances of nature.

The retail and café area seamlessly blends into the street, creating a welcoming atmosphere that extends outdoors, especially on rainy days, as the architecture merges with the outdoor space.

Section and Plans

One of the co-working spaces bursts with vibrant colours, igniting energy and uplifting mood. Designed to accommodate various working styles, it offers both active and semi-active areas, ensuring productivity and comfort for all.

The rooftop urban oasis café offers stunning views of Glasgow, whether you're working, taking a break, or joining a sunrise yoga session—immersing yourself in the beauty of nature.

Mezzanine library: thoughtfully crafted with multiple floor levels and a double-height ceiling. hideout nooks and vibrant workspaces in this versatile environment, ideal for both productivity and relaxation. added benefits of fresh air and natural sunlight streaming in.

One of the hideout areas, seamlessly blending natural elements like rock walls with captivating views of nature. Access to the balcony allows for a refreshing breath of fresh air and views.

