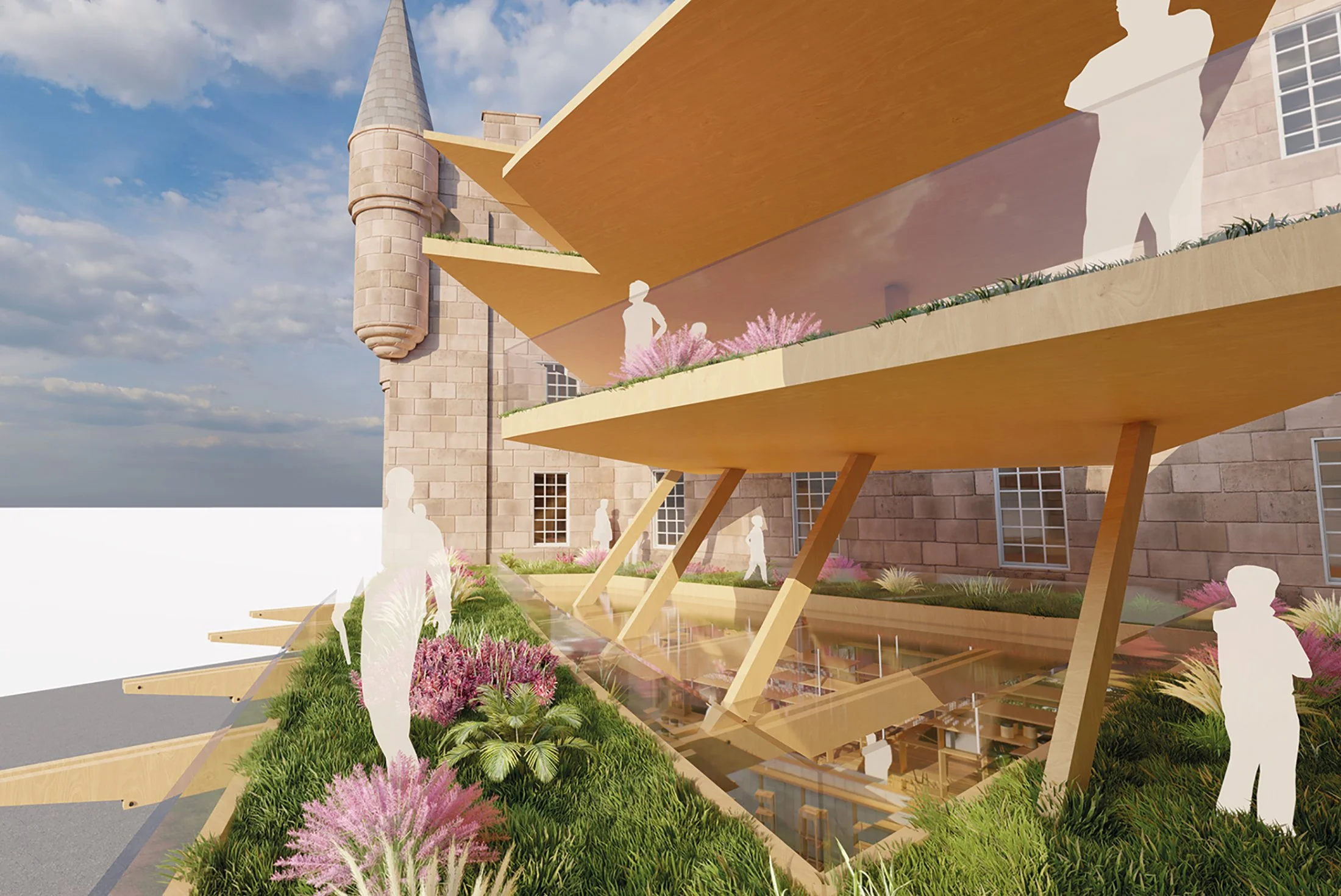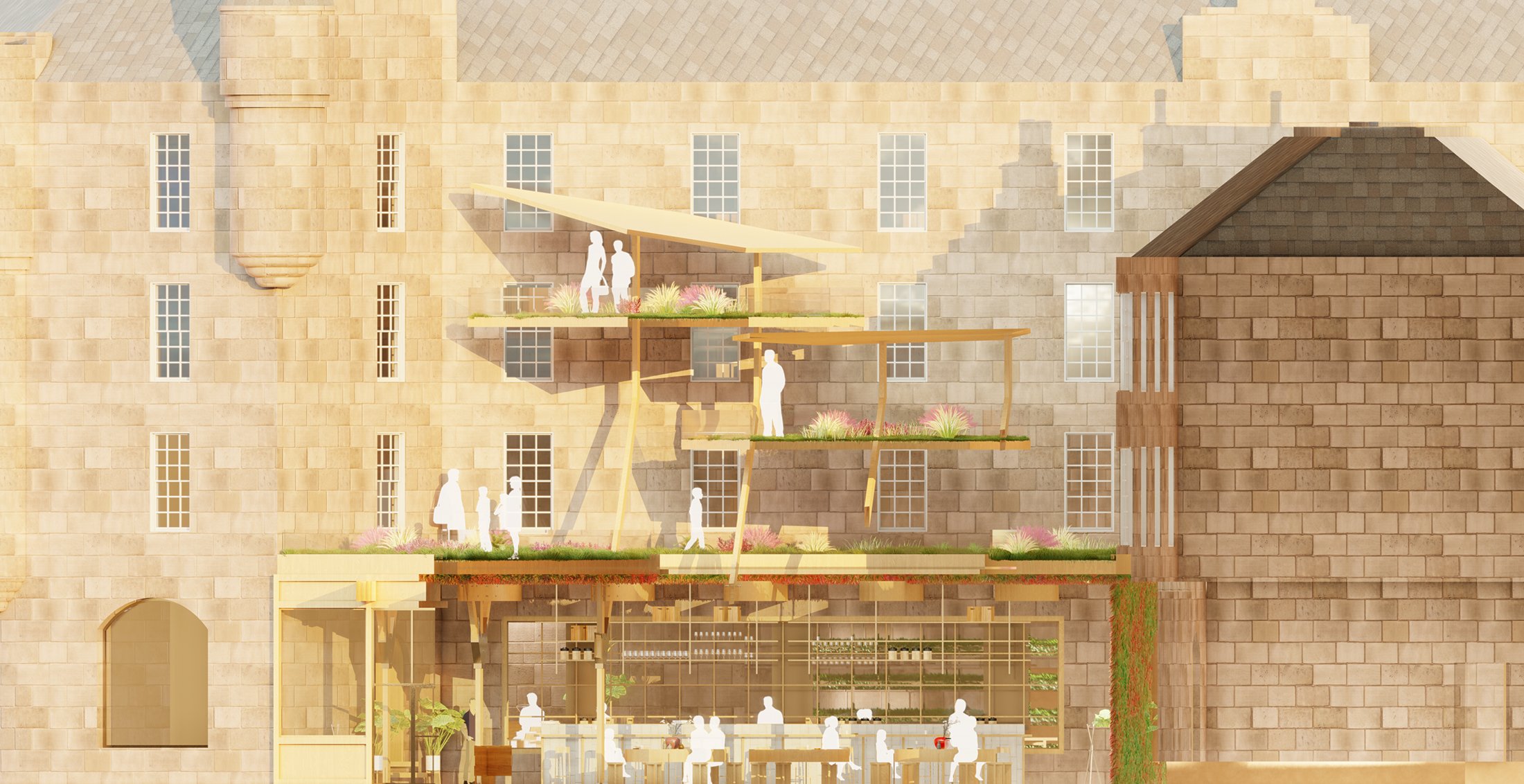
Howard Burdon
BDes (HONS) Interior & Spatial Design
The Viridis House Project
An innovative approach to the culinary industry. A project that seeks the creation of a sustainably focused restaurant based in Edinburgh, Grassmarket. This interior space will provide various opportunities for the local community through a location that houses an indoor farm.

Interior Render of Restaurant (Main Entrance)

Exterior Render of Virids House Project Building

Interior Render of Restaurant (Alternate Perspective)

Exterior Render of Garden Space (Perspective 1)

Exterior Render of Garden Space (Perspective 2)

Interior Render of Alternative Entrance

Interior Render of Indoor Vertical Farming Units

Rendered Section (Restaurant Perspective)

Rendered Section (Indoor Vertical Farming Units)

