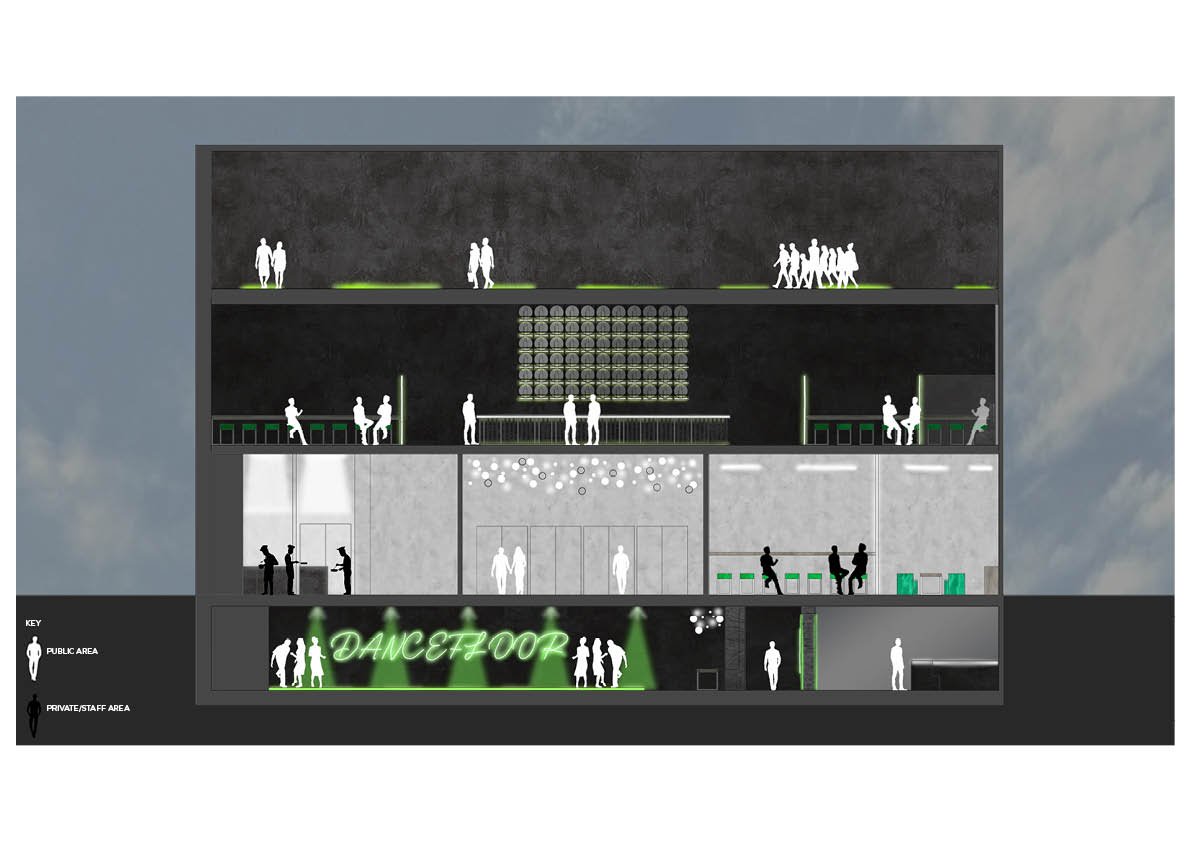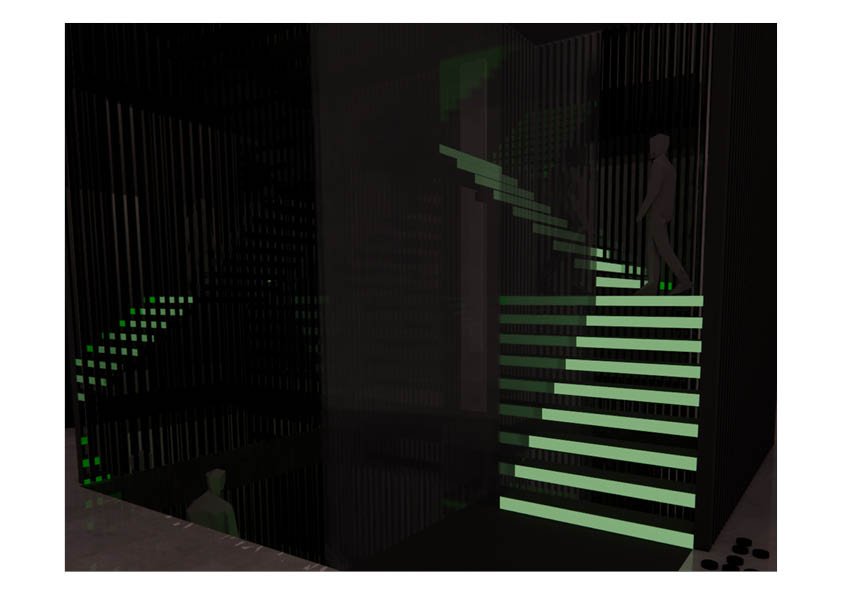
Hannah Wilson
BDes (HONS) Interior & Spatial Design
Out of Sight
Out of Sight centres around the design of a hospitality venue created specifically with partially sighted people in mind. The design aimed to create a multisensory hospitality venue consisting of a bar and restaurant to make people who are partially sighted feel comfortable and independent. While simultaneously reversing sight roles that have become a standard in today’s society.

Visualisation highlighting main seating area in the restaurant.

Restaurant Floor Plan, showing layout of the restaurant floor.

Rendered section through the whole building.

Visualisation highlighting lighting in the informal bar area.

Rendered section through the whole building.

Visualisation highlighting the informal bar area.

Section through the main staircase highlighting materiality and lighting.

Visualisation of the main staircase through the space.

Visualisation of the main arrival point.

