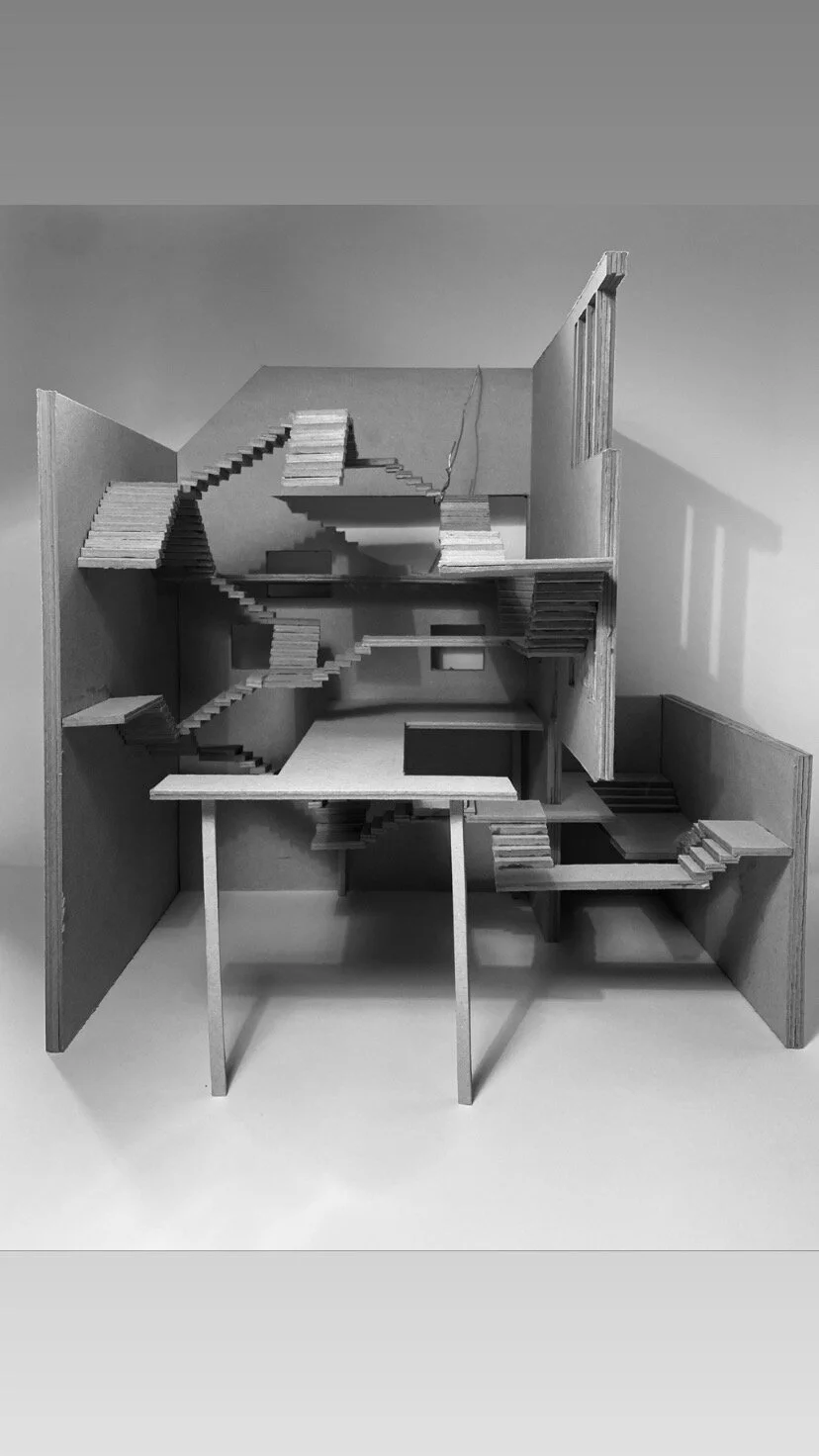Bdes (hons) Interior & Spatial Design
Michael Nicholson
The Loud Silence
My design sees a historic building become a ‘creative venue’ for the fashion designer Harris Reed. It has a design studio, showcase event space, a gallery a cafe and a bar. The project seeks to diminish gender stereotypes through the Deconstruction of design and the creation of a non-binary space.
The video to ‘The Loud Silence’ - shows my complete process of major project
Public Intervention - designed to disrupt the ordinary. Adding a sense of self to a space
My physical being that was a major influence throughout the project. The graphic is the eye into my project/space.
Sectional model of space
Upon entry, seems ordinary until you enter
Sectional view giving an insight into the central three story void with the suspended reimagined catwalk that occupies the space.
Sectional view giving an insight into the space as well as the lesser hall that houses the working areas of studio and model changing rooms
Basement visual showing the cafe and gallery/ exhibition/installation space
Ground Floor’ mezzanine visual. Immersive bar area where the models showcase the fashion creations around the public. Navigating the complex walk way.









